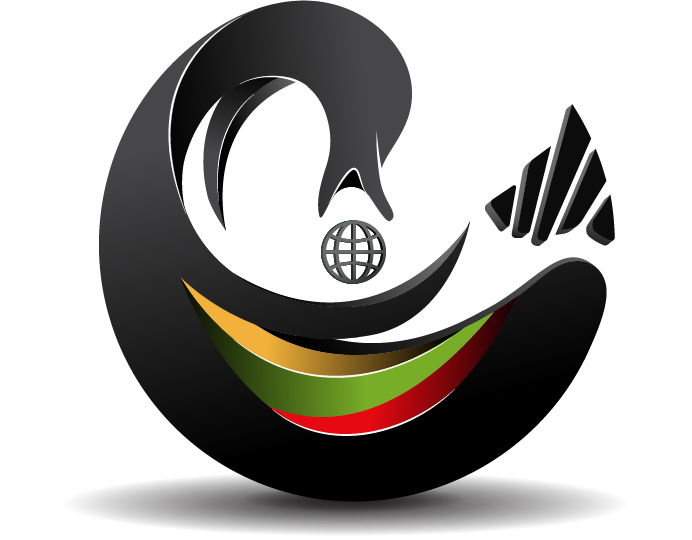4123 S Cloverdale Avenue, Los Angeles, CA 90008
Overview
- Residential
- 5
- 4
- 2.00
- 3519.00
- 1966
Description
Embrace the harmony of architecture and nature in this Mid-Century modern masterpiece, an embodiment of organic design principles. Nestled on a knoll with approximately 88 feet of frontage above a tranquil cul-de-sac in the prestigious Baldwin Vista Hills, this gorgeous newly remodeled view estate marries the essence of panoramic urban living with the comforts of a luxury vacation home. Enter through meticulously curated drought-tolerant landscaping into a serene front courtyard. The grand double front door invites you into a Great Room of vast proportions, where soaring ceilings, white oak flooring, floor-to-ceiling windows and sliding glass doors seamlessly integrate the indoors with the majestic panoramic vistas beyond. The play of natural light within this space accentuates the dwelling’s connection to its environment. The state-of-the-art chef’s kitchen, with an awe-inspiring view of the DTLA skyline, is a testament to both form and function. Equipped with top-of-the-line stainless steel appliances, custom and thoughtfully built millwork cabinetry, a bespoke center island with bar seating, and marble countertops, it stands as a place of both culinary creation and contemplation. Adjacent, a walk-in pantry and laundry room reflect the practical needs of modern living. Prepping the gastronomy delights in this million-dollar-view kitchen is a joyful art that must be experienced, then enjoyed over the spectacular scenery dining area that’s perfect for family and friends dinner parties. At the heart of the home, a unique double-sided wood-burning fireplace, clad in smooth stucco plaster, anchors the family room. This space, coupled with a stylish bar, fosters communal gatherings and intimate moments alike, with the city lights providing a shimmering backdrop. The private, unobstructed backyard is an entertainer’s dream, offering 180-degree views from the skyscrapers of DTLA to the high-rises of Wilshire Corridor, framed by rolling hills and distant mountains. A lush lawn and an expansive wraparound patio that encourages alfresco dining and leisurely afternoons overlooking the sunset, celebrating the breezy Southern California climate. The primary bedroom retreat wing, positioned at the home’s rear, presents a sanctuary of rest, where one can awaken to the splendor of the cityscape. The ensuite bathroom, with designer tile and countertops, a breathtaking views luxurious soaking tub, and a superb walk-in shower, epitomizes the resort-like experience. At the front of the residence, a deluxe ensuite bedroom offers a haven for guests, featuring a large walk-in closet and a luxuriant bathroom. Three additional spacious bedrooms, with one configured as an office, and a chic full bathroom with double vanity and a designer powder room complete the extensive five-bedroom, four-bathroom layout. This home is a symphony of iconic craftsmanship specifics and meticulous attention to fine details, embodying the principles of organic architecture. It offers a seamless blend of luxury and functionality, creating a space that feels both like a paradise vacation retreat and a relaxed suburbs vibe home in an astonishing nature surroundings. Located a stroll away to the hiking trails of Kenneth Hahn State Park and a short bike ride from the beach and wetlands, this home is centrally positioned to enjoy the vibrant dining, nightlife, and water-sports in Marina Del Rey, Venice, Culver City, Playa Vista, Playa Del Rey, Santa Monica, Beverly Hills, and West Hollywood, as well as DTLA, LAX, SoFi LASED, and The Forum. This residence, organic and elegant, design-forward and timeless, stands as a testament to the beauty of integrated living. A must-see slice of heaven!
Address
Open on Google Maps- Address 4123 S Cloverdale Avenue
- City Los Angeles
- State/county CA
- Zip/Postal Code 90008
- Area PHHT - Park Hills Heights
- Country United States
Details
Updated on August 26, 2024 at 6:30 am- Property ID: SGR-33583755
- Price: $3,999,000
- Property Size: 3519.00 m²
- Land Area: 34344.00 m²
- Bedrooms: 5
- Bathrooms: 4
- Garages: 2.00
- Year Built: 1966
- Property Type: Residential
- Property Status: For Sale
- Living Area: 3519.00
- MLS#: 24410915
- Office Name: JESSE WEINBERG
- Agent Name: Antoine Bitar
- MLS Status: Active
- Living Area Prefix: Sqft
- Agent State License: 01997840
Additional details
- View: City Lights,Courtyard,Park/Greenbelt,Hills,Landmark,Mountain(s),Panoramic,Trees/Woods
- Cooling: Central Air
- Heating: Central
- County: Los Angeles
- Property SubType: Single Family Residence
- Parking: 4.00
Mortgage Calculator
- Principal & Interest
- Property Tax
- Home Insurance
- PMI























































