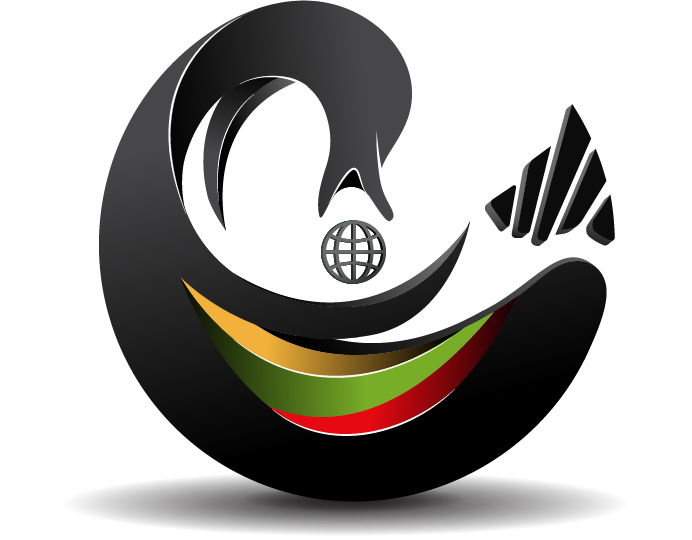Overview
- Residential
- 4
- 3
- 3.00
- 2472.00
- 1991
Description
Westside Winner! Gorgeous Single Story with Perfect Floor Plan! 4 + 2.5. 2472 SF. Built in 1991. 3-Car Garage with Roll-up Doors. Stucco Exterior. Brick Accents. Wood Trim. Beautiful Hardscaping with Brick Planters and Bullnose Brick-Ribboned Walkway! Impressive Entry with Fancy Pillars! Upgraded Front Door with Beveled-Leaded Glass and Glass Block Sidelight! Tile Entry. High Ceilings. 2-Inch Blinds. Arched Clerestory Windows with 3-Inch Shutters! Bullnose Drywall. Custom Interior Paint. Formal DR. Island Kitchen with Tray Ceiling, Natural Maple Cabinets, and Tile Counters. Raised Breakfast Bar with 4 Stools! Breakfast Area. Spacious Family Room has Brick Fireplace with Raised Hearth! Central Air-Heat. Ceiling Fans. Indoor Laundry Room with Tub Sink, Tile Floors and More Maple Cabinets! Gas-220 Hook-ups. Decora Paddles. Guest Half Bath with Pedestal Sink and Tile Floor. Hall Storage. Primary Suite has Double Doors, Walk-in Closet, Double Sinks, and Stall Shower with Separate Oval Tub. BRs #2 and #3 have Pot Shelves Over Closets and 2-Inch Blinds. Hall Bath has Full SOT with Double Sinks and Tile Flooring. 4th BR is Being Used as Office-Den. Finished Garage has Overhead Lighting, 2 GDO’s, and Side Access Door. Two Sliders Lead to Entertainer’s Backyard! 3 Patio Covers! Fully Landscaped with Curb Crafters, Exterior Lighting, and Mature Trees! Auto Sprinklers. Boulders – Pilasters – Fountain – BBQ! Block Walls. All on a 12,000+ SF Lot! Better Bring a Pen!
Address
Open on Google Maps- Address 44243 Westridge Drive
- City Lancaster
- State/county CA
- Zip/Postal Code 93536
- Area LAC - Lancaster
- Country United States
Details
Updated on September 13, 2024 at 7:30 am- Property ID: SGR-33866283
- Price: $599,900
- Property Size: 2472.00 m²
- Land Area: 12926.00 m²
- Bedrooms: 4
- Bathrooms: 3
- Garages: 3.00
- Year Built: 1991
- Property Type: Residential
- Property Status: For Sale
- MLS#: SR24180973
- Office Name: JAMES BAKER REALTY, INC.
- Agent Name: James Baker
- MLS Status: Active
- Agent State License: 00975357
- IDX Contact Info: 661-816-3395
Additional details
- Roof: Tile
- View: None
- Sewer: Public Sewer,Sewer Paid
- Cooling: Central Air,Electric
- Heating: Central,Forced Air,Natural Gas
- Flooring: Carpet,Tile
- County: Los Angeles
- Property SubType: Single Family Residence
- Parking: 3.00
- Water Source: Public
Mortgage Calculator
- Principal & Interest
- Property Tax
- Home Insurance
- PMI























































