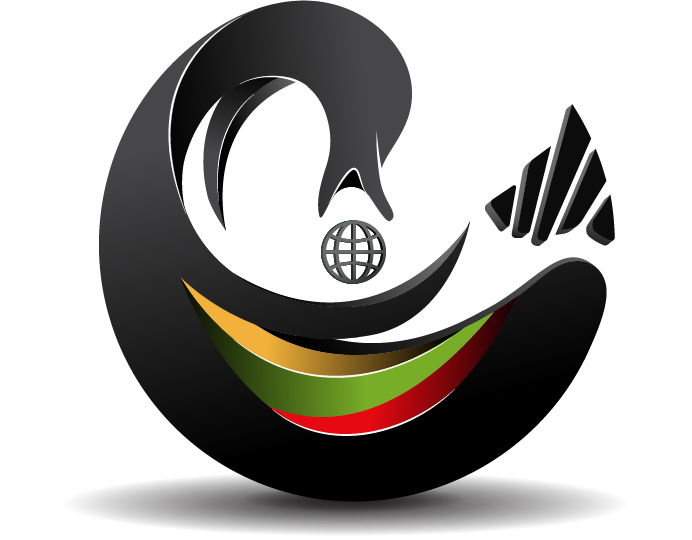1111 S Grand Avenue 915, Los Angeles, CA 90015
Overview
- Residential Lease
- 2
- 2
- 1670.00
- 2005
Description
Massive open loft home showcasing beautiful white oak flooring laid throughout, dual Juliet balconies overlooking South Park Commons, and an endless floorplan for maximum versatility. Designed as a soft loft condominium, enjoy modern designs with industrial accents from the exposed ductwork and piping to the stylish concrete finish walls. The kitchen offers stainless-steel appliances with a 4-burner gas range and oven, brilliant Ceasarstone countertop and backsplash, and an abundance of cabinet storage all around. True to its loft style design, both bedrooms feature an open bedroom wall for a seamless flow while still allowing the ability to add a divider for privacy. The oversized master bedroom was originally designed to be a standalone condo but was merged with another unit to create this enormous space, perfect for a work from home office, grand living room, or the ultimate sleeping quarter. In the back of the master bedroom sits an en-suite bathroom with a spacious closet, walk-in shower, and beautiful tiles laid across the floor and shower walls. On the opposite end of the home awaits another full-sized bathroom fitted with a soaking tub and shower, along with an adjacent utility room for additional storage and in-unit washer & dryer (machines will be installed prior to move-in). Included with the home are (2) assigned parking spaces and a large portion of the utilities covered. As a resident of Elleven, enjoy an array of amenities including a pool, spa, Viking barbecue grilling stations, outdoor fireplace, waterfall fountain, and 24-hour security & concierge. Conveniently located near L.A. Live, Crypto Arena, Metro Lines, and several popular destinations including Pine & Crane, Prank Bar, and Cara Cara rooftop lounge to name a few.
Address
Open on Google Maps- Address 1111 S Grand Avenue
- City Los Angeles
- State/county CA
- Zip/Postal Code 90015
- Area C42 - Downtown L.A.
- Country United States
Details
Updated on September 13, 2024 at 9:42 am- Property ID: SGR-33879738
- Price: $4,495
- Property Size: 1670.00 m²
- Land Area: 38855.52 m²
- Bedrooms: 2
- Bathrooms: 2
- Year Built: 2005
- Property Type: Residential Lease
- Property Status: For Rent
- Living Area: 1670.00
- MLS#: 24434655
- Office Name: COLDWELL BANKER EXCLUSIVE
- Agent Name: Jonathan Yuen
- MLS Status: Active
- Living Area Prefix: Sqft
- Agent State License: 01952091
Additional details
- View: City Lights
- Cooling: Central Air,Heat Pump
- Heating: Central,Heat Pump
- Flooring: Wood,Tile
- County: Los Angeles
- Property SubType: Condominium
- Parking: 2.00
Mortgage Calculator
- Principal & Interest
- Property Tax
- Home Insurance
- PMI








































