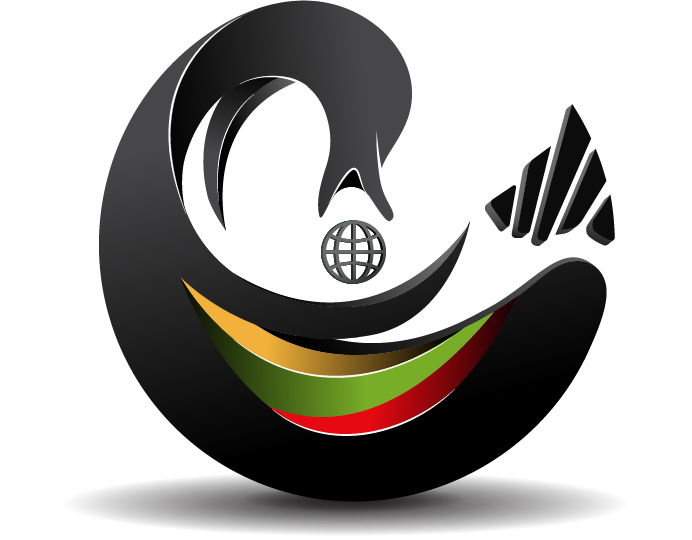Overview
- Residential Lease
- 3
- 3
- 2.00
- 2664.00
- 1989
Description
Great Bel Air Crest home with a special floor plan. Three bedrooms, 2 3/4 baths. Immediately off the foyer is the 3rd bedroom which is perfect as an office, or guest room. The attached 2 car garage with a Tesla charging connection opens onto the foyer also. The luxurious primary suite is on a floor of its own with large sleeping area, a wonderful sitting area and French doors leading to the garden. The primary bathroom has double vanity, a soaking tub and a complete sense of privacy & luxury. The third bedroom, which is also en-suite is off the public room area. The inviting den is located above the living room, and has a lovely wet bar. From the living room with is very high ceilings, you have access to the balcony overlooking the garden, and hills in the distance. The kitchen is a cooks delight with lots of counter space, and storage and a wonderful breakfast bar. The garden is inviting for you to entertain, BBQ and just enjoy and listen to the birds and their sweet songs! No pets. Owner prefers a 2 year lease. Lessee to supply their own washer/dryer as there are none in the home. Bel Air Crest is a 24/7 gate guarded community with fabulous amenities which include, pool, children’s playground, tennis and basketball courts. A pickle ball court will be installed soon. The club house is under renovation and will be completed and available for use sometime in the next months. It is easy living in Bel Air Crest, with a sense of quiet & privacy, yet close to everything. Once that gate closes behind you, you feel like you are in a world of your own! Agents & lessees to confirm square footage and information. Tenant to supply renters insurance for $1,000,000 naming the lessor as an additional loss payee. Lessor to supply a home warranty policy, lessee to pay for service call fee. Come and take part in the good life in Bel Air Crest.
Address
Open on Google Maps- Address 11728 Folkstone Lane
- City Los Angeles
- State/county CA
- Zip/Postal Code 90077
- Area C04 - Bel Air - Holmby Hills
- Country United States
Details
Updated on September 24, 2024 at 7:25 am- Property ID: SGR-33987626
- Price: $11,250
- Property Size: 2664.00 m²
- Land Area: 7774.00 m²
- Bedrooms: 3
- Bathrooms: 3
- Garages: 2.00
- Year Built: 1989
- Property Type: Residential Lease
- Property Status: For Rent
- Living Area: 2664.00
- MLS#: 24441153
- Office Name: COLDWELL BANKER REALTY
- Agent Name: Brian Strahl
- MLS Status: Active
- Living Area Prefix: Sqft
- Co-Office Name: Coldwell Banker Realty
- Co-Agent Name: Carole Schiffer
- Agent State License: 01361078
- Co-Agent State License: 00677619
Additional details
- Cooling: Central Air
- Heating: Central
- Flooring: Wood
- County: Los Angeles
- Property SubType: Single Family Residence
- Parking: 0.00
Mortgage Calculator
- Principal & Interest
- Property Tax
- Home Insurance
- PMI





























