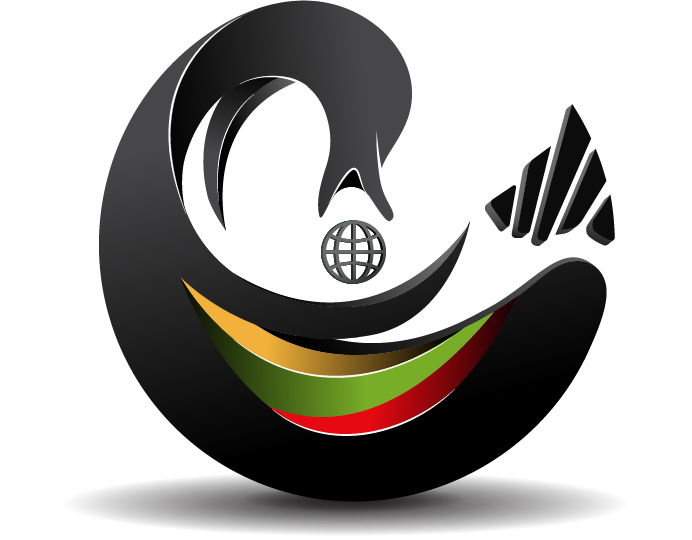4541 Colfax Avenue 103, Studio City, CA 91602
Overview
- Residential
- 4
- 3
- 2.00
- 1720.00
- 2012
Description
Bright front facing 4 Bed 3 Bath Studio City town house with a spacious 1,720 sqft of living space. This townhome feels more like a house with its direct access 2 car attached garage and split level floor plan. The oversized Primary Suite with private patio and 2 additional bedrooms are upstairs and the living, dining, and kitchen areas enjoy an open flow downstairs with a 4th bedroom off the entry way. Open concept kitchen with top quality contemporary design including large bar countertop with ample seating and hanging pendant lights, new stainless steel Kitchen Aid dishwasher, and sleek cabinetry . The living room boasts high ceilings, fireplace, and a glass door creating seamless access to an additional large outdoor private patio with beautiful view of the greenery out front. Plantation shutters, recessed lighting, new carpet, new paint, and more! Bonus room at garage level is perfect for an office or gym. Private gated direct access 2 car garage at the ground level of the town house, guest parking, secure access building with earthquake insurance.
Address
Open on Google Maps- Address 4541 Colfax Avenue
- City Studio City
- State/county CA
- Zip/Postal Code 91602
- Area STUD - Studio City
- Country United States
Details
Updated on October 1, 2024 at 6:54 am- Property ID: SGR-34090191
- Price: $1,099,900
- Property Size: 1720.00 m²
- Land Area: 16530.00 m²
- Bedrooms: 4
- Bathrooms: 3
- Garages: 2.00
- Year Built: 2012
- Property Type: Residential
- Property Status: For Sale
- Living Area: 1720.00
- MLS#: 24415937
- Office Name: KW ADVISORS
- Agent Name: Christelle Masi
- MLS Status: Active
- Living Area Prefix: Sqft
- Agent State License: 01886311
Additional details
- Cooling: Central Air
- Heating: Central
- Flooring: Wood,Carpet
- County: Los Angeles
- Property SubType: Condominium
- Parking: 2.00
Mortgage Calculator
- Principal & Interest
- Property Tax
- Home Insurance
- PMI







































