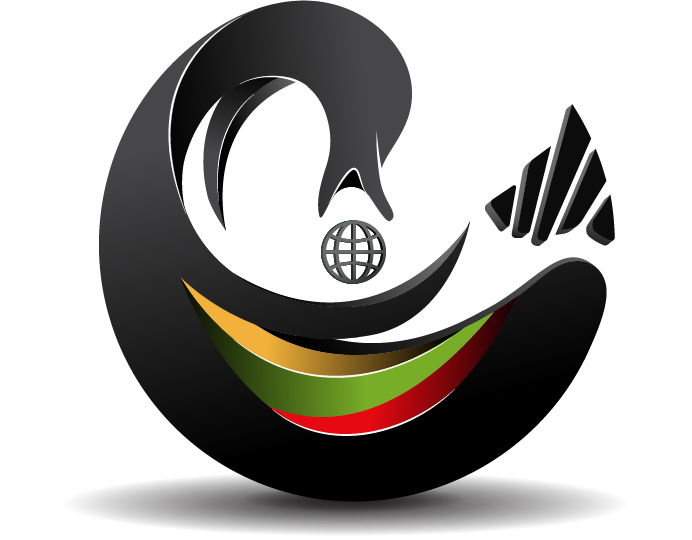Overview
- Residential
- 5
- 7
- 3.00
- 4745.00
- 2024
Description
This custom craftsman Louie Tomaro designed home is open, bright and works wonderfully for a personal retreat, and is great for entertaining. The home has 5 bedrooms, 6.5 bathrooms, two kitchens, and two laundry rooms. This beautiful home also features separate living room, family room, and a formal dining room, and 3 fireplaces. The gourmet kitchen features a 10-foot island. There are hardwood floors throughout this home. The theater room with yoga area, includes sauna and steam rooms, and a beautiful galley kitchen with wine refrigerator to service this wonderful custom area. this home features ceilings with custom cedar wood. The family room, living room, dining room and main suite all feature natural wood on the ceilings. This house offers a special kind of warmth with its lush mature landscaping, 3 skylights offering open and natural light throughout the home. There is an elevator and a three-car garage with laundry area and a private rear yard. This beautiful home is perfectly located one block west of Pennekamp Elementary and north of Mira Costa High School, close to shopping and beaches and has mountain views. It is not too late to make some custom upgrades such as hot tub, spool, cool dip, etc. Private scheduled walk throughs are available, call for details. This is truly a one of a kind home.
Some Photos are Virtually Staged Photos.
Address
Open on Google Maps- Address 1316 Gates Avenue
- City Manhattan Beach
- State/county CA
- Zip/Postal Code 90266
- Area 147 - Manhattan Bch Mira Costa
- Country United States
Details
Updated on August 19, 2024 at 9:36 am- Property ID: SGR-33529430
- Price: $5,450,000
- Property Size: 4745.00 m²
- Land Area: 5675.00 m²
- Bedrooms: 5
- Bathrooms: 7
- Garages: 3.00
- Year Built: 2024
- Property Type: Residential
- Property Status: For Sale
- MLS#: SB23131622
- Office Name: E REAL ESTATE CORP.
- Agent Name: Dean Thomas
- MLS Status: Active
- Agent State License: 00711417
- IDX Contact Info: 310-874-1010
Additional details
- View: City Lights,Mountain(s),Neighborhood
- Sewer: Public Sewer
- Cooling: Central Air
- Heating: Forced Air
- Flooring: Wood
- County: Los Angeles
- Property SubType: Single Family Residence
- Parking: 3.00
- Elementary School: Pennekamp
- High School: Mira Costa
- Water Source: Public
Mortgage Calculator
- Principal & Interest
- Property Tax
- Home Insurance
- PMI





