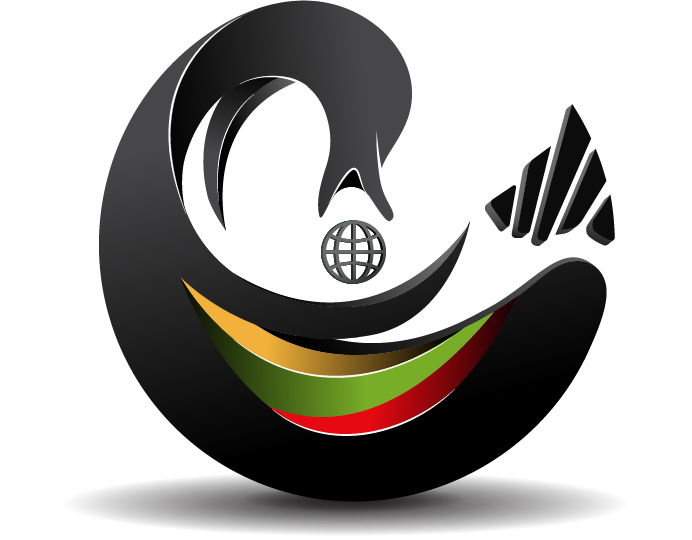1903 W Toscanini Drive, Rancho Palos Verdes, CA 90275
Overview
- Residential
- 4
- 2
- 2.00
- 1909.00
- 1962
Description
Entertainer’s dream layout in this split level home anchored by a gourmet inspired kitchen located in Rancho Palos Verdes. Double doors open to a spacious family room with a stone infused fireplace. The dining area opens to the kitchen with granite center Island with Viking industrial stove top and matching ventilation system. Additional casual seating surrounds the Island to make for a comfy morning meal. Built-in Fridge and oven, dishwasher and microwave are complimented by two sinks making this a fun and functional kitchen. The convenient floor plan has two bedrooms on the main level and two spacious bedrooms upstairs. Additional features include Freshly painted exterior of the home, Air Conditioning, and plantation shutters.The rear grounds are gated and enjoy a large concrete covered area for get togethers. The lush landscape includes artificial grass that sets the tone for a well manicured easy to take care of yard. Award winning Palos Verdes schools and easy access to shopping, dining and movie theater makes this a winner.
Address
Open on Google Maps- Address 1903 W Toscanini Drive
- City Rancho Palos Verdes
- State/county CA
- Zip/Postal Code 90275
- Area 177 - Eastview/RPV
- Country United States
Details
Updated on July 10, 2024 at 9:33 am- Property ID: SGR-33207462
- Price: $1,499,000
- Property Size: 1909.00 m²
- Land Area: 6202.00 m²
- Bedrooms: 4
- Bathrooms: 2
- Garages: 2.00
- Year Built: 1962
- Property Type: Residential
- Property Status: For Sale
- MLS#: PV24124752
- Office Name: RE/MAX ESTATE PROPERTIES
- Agent Name: Jerry Yutronich
- MLS Status: Active
- Co-Office Name: RE/MAX Estate Properties
- Co-Agent Name: Audrey Yutronich
- Agent State License: 01218093
- Co-Agent State License: 01967114
- IDX Contact Info: 310-480-3601
Additional details
- Roof: Composition
- View: Neighborhood
- Sewer: Public Sewer
- Cooling: Central Air
- Heating: Central
- Flooring: Carpet,Tile
- County: Los Angeles
- Property SubType: Single Family Residence
- Parking: 2.00
- Elementary School: Dapplegray
- Middle/Junior School: Miraleste
- High School: Palos Verdes Peninsula
- Water Source: Public
Mortgage Calculator
- Principal & Interest
- Property Tax
- Home Insurance
- PMI










































