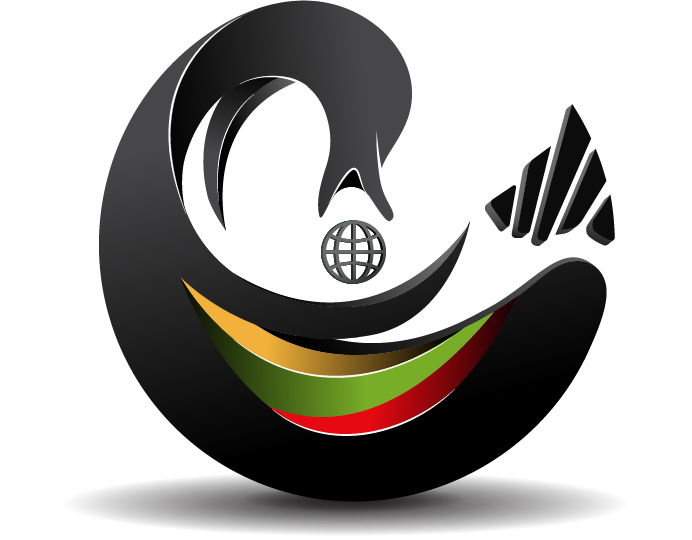Overview
- Residential
- 3
- 2
- 2.00
- 1650.00
- 1930
Description
Enchanting, historic bungalow with a large chef’s kitchen and many original period details located in Cal Heights. Walk through the rounded red door into the living room with a 15 foot barrel ceiling, period fireplace, and original wood framed windows. The period fireplace is wood burning, with an art deco grille. The formal dining room has original French doors and coved plaster ceilings, open to the living room and kitchen.
The remodeled kitchen has a large chef’s island, oak cabinetry, and tons of storage. The kitchen is open to the dining room, and also has French doors that open to the outside deck. There is a Viking 6 burner stove, newer fridge, and a dishwasher. A glass tile backsplash, Corian countertops and stainless steel fixtures complete the kitchen.
All 3 bedrooms have original oak hardwood floors, ceiling fans, and dual pane windows. The first bedroom is used as an office, with knotty pine cabinetry and a desk. The primary suite has large closets, and a seating area. The full bathroom is located in primary suite, with dual sinks, rainfall showerhead, and a spa tub. The half bathroom with period details is located in the hallway near the first 2 bedrooms, and there is a stand-alone shower room as well. The backyard has a patio for entertaining, lawn, large chess set, and raised vegetable beds. The extra large 2 car garage with alley access and built in storage cabinets. Laundry is located in the garage, washer and dry stay. Garage has a large loft/studio on the second floor that could be used for various purposes. Other upgrades include new redwood fencing and gates, freshly painted exterior, and a 200 amp electric panel.
Address
Open on Google Maps- Address 3706 Rose Avenue
- City Long Beach
- State/county CA
- Zip/Postal Code 90807
- Area 6 - Bixby, Bixby Knolls, Los Cerritos
- Country United States
Details
Updated on August 8, 2024 at 9:51 am- Property ID: SGR-33382620
- Price: $1,200,000
- Property Size: 1650.00 m²
- Land Area: 6420.00 m²
- Bedrooms: 3
- Bathrooms: 2
- Garages: 2.00
- Year Built: 1930
- Property Type: Residential
- Property Status: For Sale
- MLS#: PW24155925
- Office Name: RE/MAX R. E. SPECIALISTS
- Agent Name: Estefanita Hands
- MLS Status: Active
- Agent State License: 01502653
- IDX Contact Info: HandsOnRealEstate@Gmail.com
Additional details
- Roof: Composition
- View: None
- Sewer: Public Sewer
- Cooling: None
- Heating: Floor Furnace
- Flooring: Tile,Wood
- County: Los Angeles
- Property SubType: Single Family Residence
- Parking: 5.00
- Water Source: Public
Mortgage Calculator
- Principal & Interest
- Property Tax
- Home Insurance
- PMI




















































