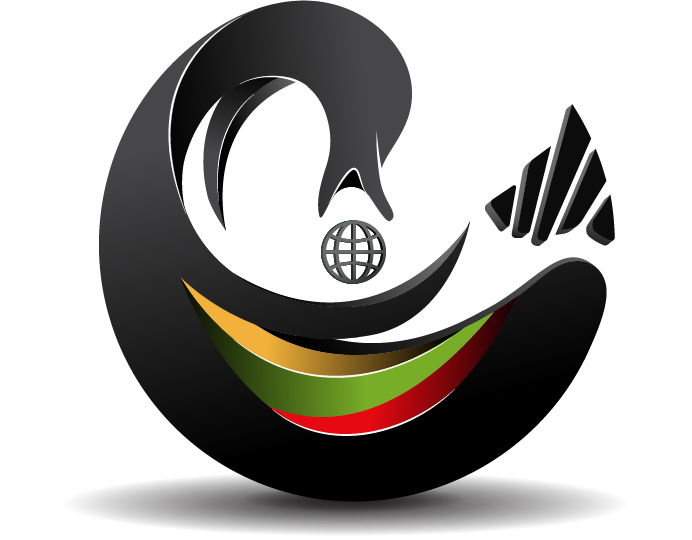Overview
- Residential
- 4
- 4
- 2.00
- 3136.00
- 2014
Description
This stunning modern home boasts four bedrooms, four baths and 3,136 square feet of living space in sought after El Segundo location. Relaxing front patio brings the outdoors in with massive, oversized doors into open concept living and dining room with soaring ceilings, fireplace, and custom lighting. Chef’s kitchen with stainless steel appliances, quartz countertops, glass subway tile backsplash, wood cabinetry, large center island with barstool seating and walk-in pantry. Step-up to spacious family room and powder room with quartz topped vanity. Upstairs the primary suite has vaulted ceilings, Juliet balcony, immense walk-in closet and en suite bath with double sink quartz topped vanity, soaking tub, and shower with dual shower heads. Two generous sized bedrooms connected by Jack and Jill bathroom with quartz vanity and subway tile shower. Incredible laundry room with wood cabinetry, sink, and quartz countertops. Fourth bedroom is perfect guest quarters with en suite bath and walk-in closet. Roof top deck with dramatic city, mountain, and park views. Additional features of this home include recessed lighting throughout, air conditioning, solid wood doors and custom hardware throughout, hardwood flooring throughout, solar panels and attached two car garage with overhead rack storage. One block to El Segundo High School, Library Park, Recreation park, restaurants, shops and farmer’s market.
Address
Open on Google Maps- Address 435 Standard Street
- City El Segundo
- State/county CA
- Zip/Postal Code 90245
- Area 141 - El Segundo
- Country United States
Details
Updated on May 6, 2024 at 10:59 am- Property ID: SGR-30955949
- Price: $2,479,000
- Property Size: 3136.00 m²
- Land Area: 3500.00 m²
- Bedrooms: 4
- Bathrooms: 4
- Garages: 2.00
- Year Built: 2014
- Property Type: Residential
- Property Status: For Sale
- MLS#: SB24078688
- Office Name: RE/MAX ESTATE PROPERTIES
- Agent Name: Bill Ruane
- MLS Status: Active
- Agent State License: 00972400
- IDX Contact Info: 310-877-2374
Additional details
- View: City Lights,Mountain(s),Neighborhood
- Sewer: Public Sewer
- Cooling: Central Air
- Heating: Central
- County: Los Angeles
- Property SubType: Single Family Residence
- Parking: 2.00
- Water Source: Public
Mortgage Calculator
- Principal & Interest
- Property Tax
- Home Insurance
- PMI












































