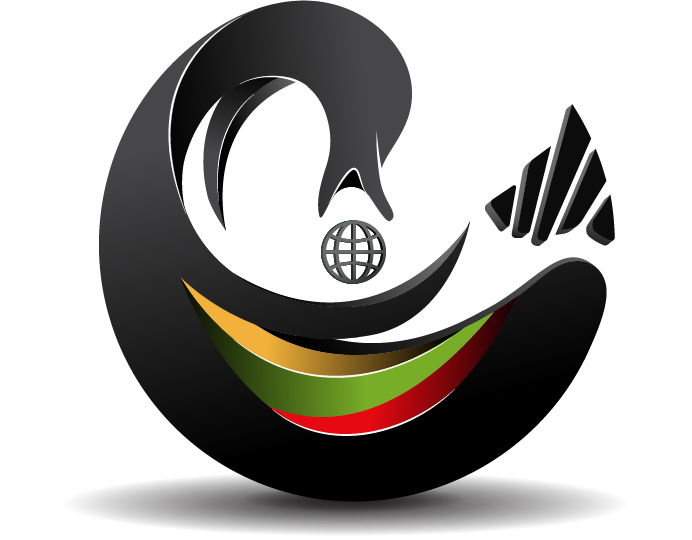Overview
- Residential
- 1961
Description
This property has conceptual plan approval from the City of Beverly Hills and is being sold with approved plans and permits ready for construction. Bring your vision to life with this Rodeo Drive property and create a modern oasis tailored to your personal taste and style by renowned architect TAG front. This home boasts 11,500 square feet of space, 5 en-suite bedrooms, spacious living areas, a gourmet kitchen, home theater, a temperature-controlled wine cellar, relaxing spa, and a well-equipped fitness center. Immerse yourself in the glamorous lifestyle of Beverly Hills while reveling in the privacy and tranquility this exceptional home has to offer. Preliminary plans are available for review by appointment. Please be advised that the photography shown are renderings.
Address
Open on Google Maps- Address 625 N Rodeo Drive
- City Beverly Hills
- State/county CA
- Zip/Postal Code 90210
- Area C01 - Beverly Hills
- Country United States
Details
Updated on March 18, 2024 at 3:16 am- Property ID: SGR-21319847
- Price: $10,500,000
- Land Area: 13439.00 m²
- Year Built: 1961
- Property Type: Residential
- Property Status: For Sale
- MLS#: 24343015
- Office Name: COLDWELL BANKER REALTY
- Agent Name: Mitra Sisatar
- MLS Status: Active
- Agent State License: 01239374
Additional details
- View: Park/Greenbelt
- Sewer: Other
- Heating: Central
- County: Los Angeles
- Property SubType: Single Family Residence
- Parking: 6.00
Mortgage Calculator
- Principal & Interest
- Property Tax
- Home Insurance
- PMI




































