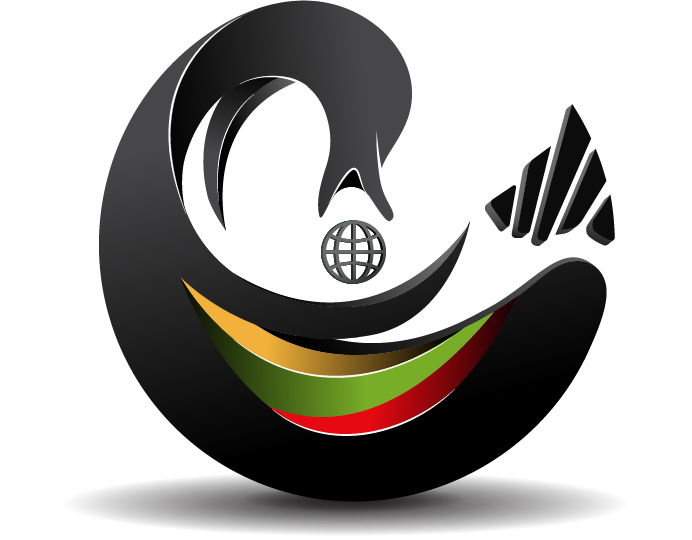Overview
- Residential
- 4
- 4
- 3.00
- 2353.00
- 1980
Description
Expanded Bristol Bay floor plan with downstairs Bonus room/office/granny flat ** 2,353 square feet of living space situated on a quiet CUL De SAC with 3 car garage & RV access ** The first floor features a updated gourmet kitchen with granite counters, solid wood cabinets, stainless appliances, and beautiful custom lighting. The family room features a cozy brick fireplace, custom title along with a guest powder room. This family room has direct access to Bonus living space (approx 500 sq ft) with it’s own 1/2 bathroom and private side entryway –This could be used in a multitude of ways such as a granny flat, studio apartment, home based business or entertainment room. On the second floor you will find the primary suite with a full bathroom with a shower and tub combo. 3 other generous sized bedrooms upstairs that offers ample closet space and share a full bathroom with shower and tub combo as well. The large backyard with Decorative stamped concrete in the walkway, side and throughout the backyard with lemon and orange trees. Convenient access to nearby stores and freeway access.
Address
Open on Google Maps- Address 7341 Coati Place
- City Ventura
- State/county CA
- Zip/Postal Code 93003
- Country United States
Details
Updated on August 30, 2024 at 10:27 am- Property ID: SGR-33682187
- Price: $960,000
- Property Size: 2353.00 m²
- Land Area: 6543.00 m²
- Bedrooms: 4
- Bathrooms: 4
- Garages: 3.00
- Year Built: 1980
- Property Type: Residential
- Property Status: For Sale
- MLS#: V1-24797
- Office Name: RE/MAX GOLD COAST REALTORS
- Agent Name: Harold Powell
- MLS Status: Active
- Agent State License: 00934438
- IDX Contact Info: (805) 339-3500
Additional details
- Roof: Shingle
- View: None
- Sewer: Public Sewer
- Cooling: Central Air
- Heating: Central
- County: Ventura
- Property SubType: Single Family Residence
- Parking: 3.00
- Elementary School: Portola
- Middle/Junior School: Balboa
- Water Source: Public
Mortgage Calculator
- Principal & Interest
- Property Tax
- Home Insurance
- PMI


































